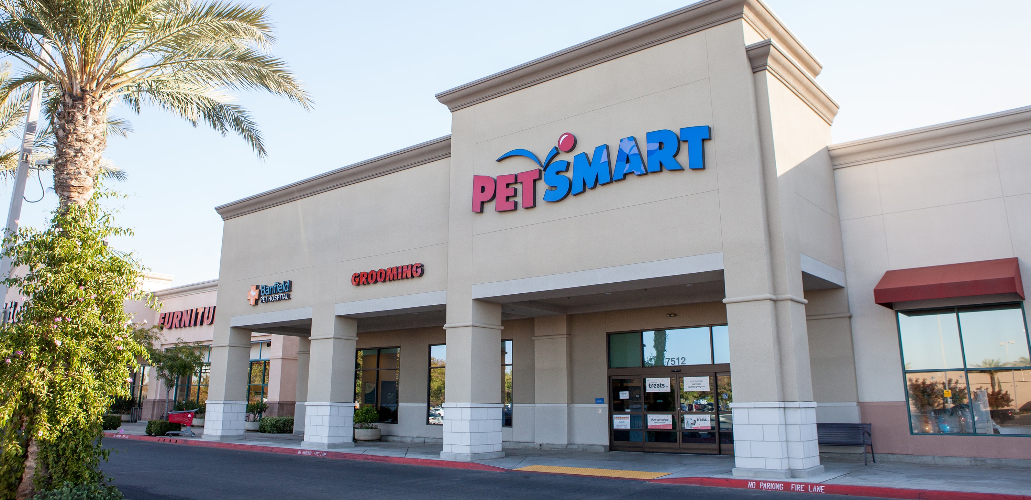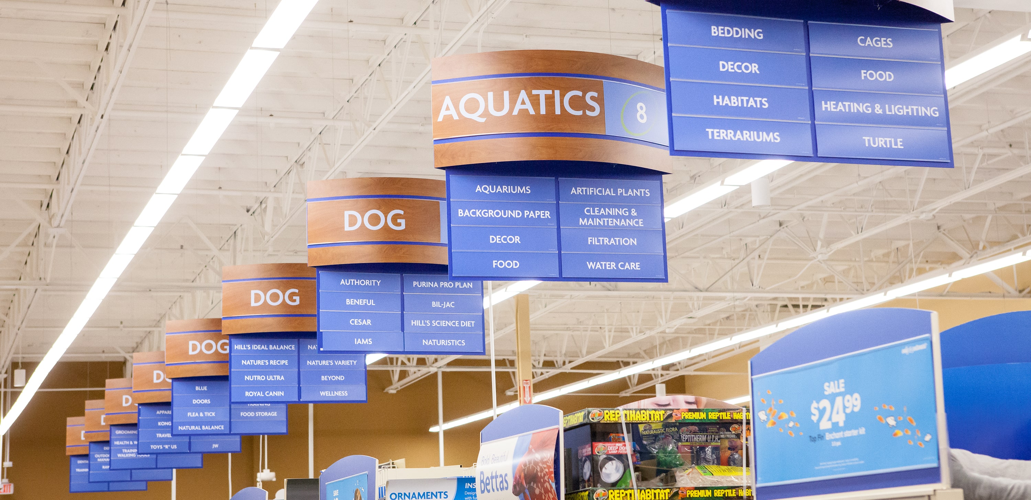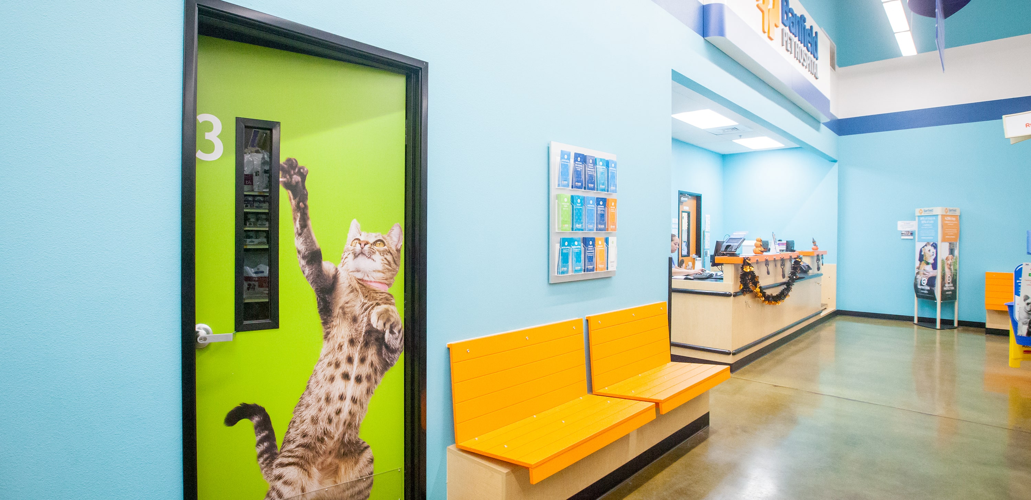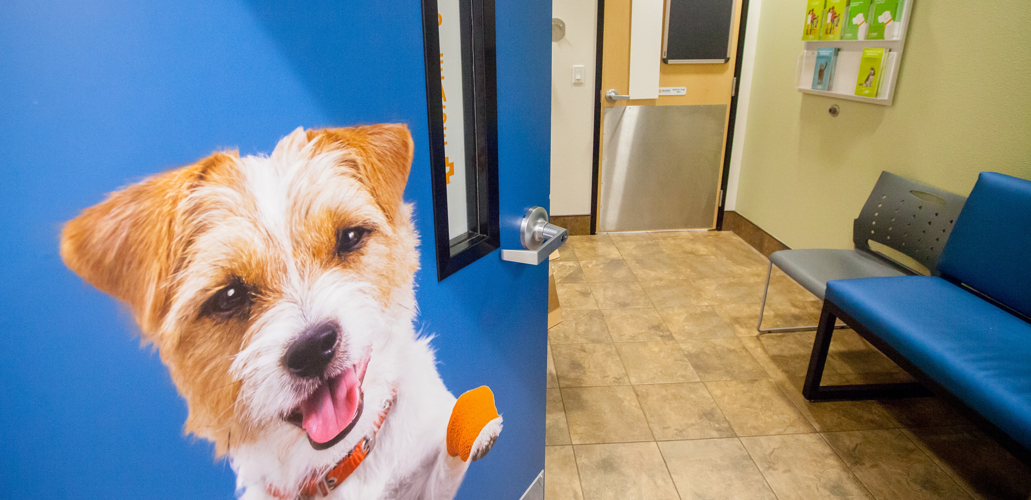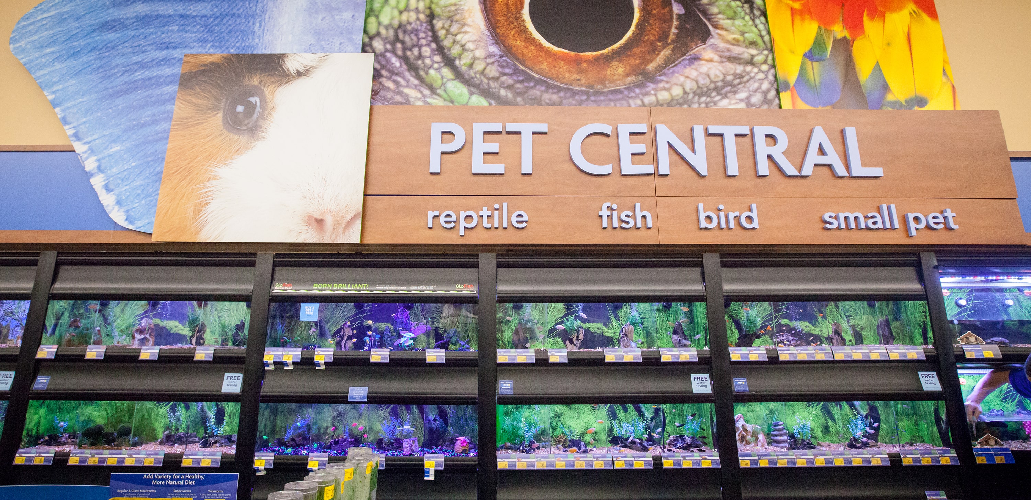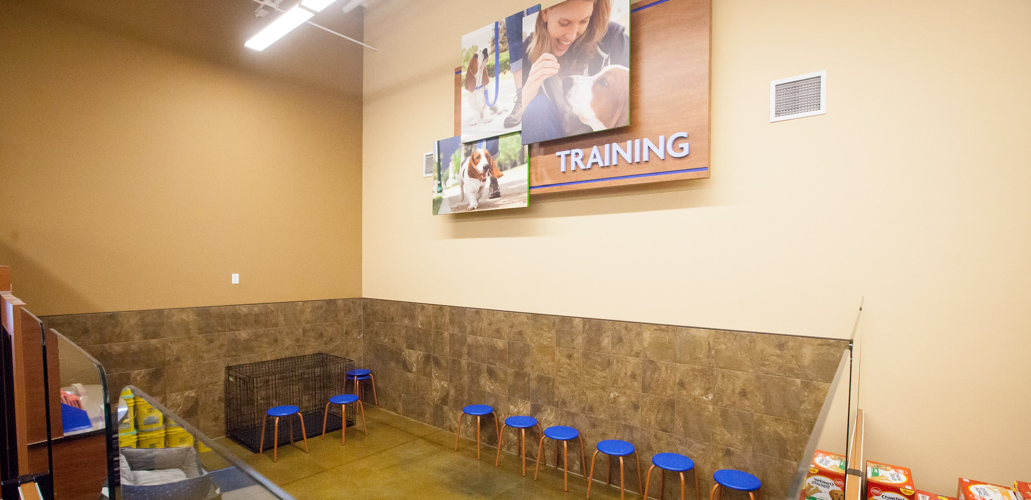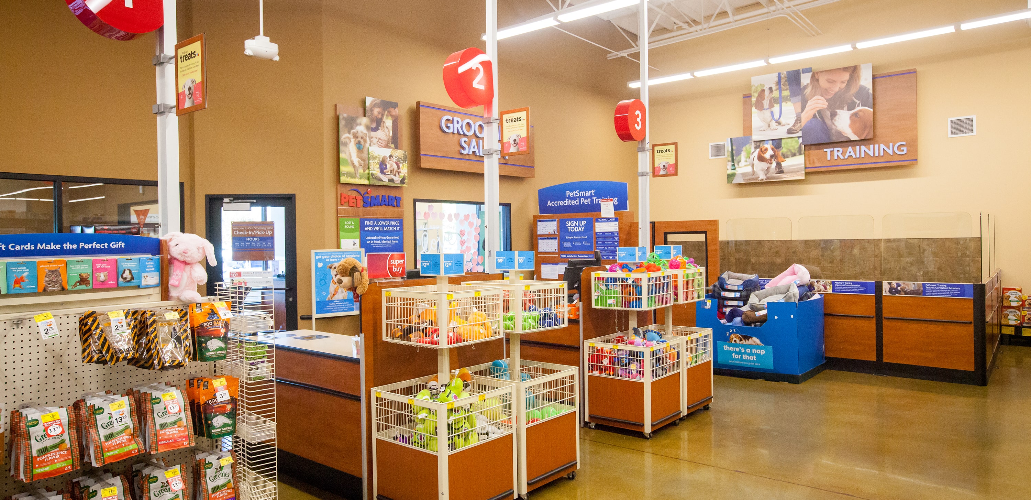Retail Space Tenant Improvement for PetSmart
This project enlisted Ardent General to perform an interior tenant improvement of an existing 15,000 square-foot retail space. The tenant space included sales floor area, a Pet Hospital, Pet Grooming stations, and an interior office space. The exterior shell and façade upgrades for the landlord included a complete redo of the face of the retail space, roofing and HVAC revisions, major electrical and MEP renovations.
Client: CCRP, a California Limited Partnership
Completion Date: May 2016
Location: Fresno, CA
Category: Retail
Square Feet: 15,000 ft.2
Challenges
One of the biggest challenges in working with multiple project stakeholders (in this case, the client and their landlord) is to address all of their needs concurrently. We needed to meet quick deadlines, ensuring all standard criteria from the tenant and adhering to the landlord requirements, all while keeping the shopping center open.
Solutions
The key to this project was heavy coordination with both project architects for the respective landlord and tenant work. We managed multiple permits simultaneously for the project to meet the landlord’s and tenant’s goals. Success was found through significant project preplanning. Weekly meetings, attention to detail, and relying on well established relationships mixed with a fast-track schedule brought this retail space to life.
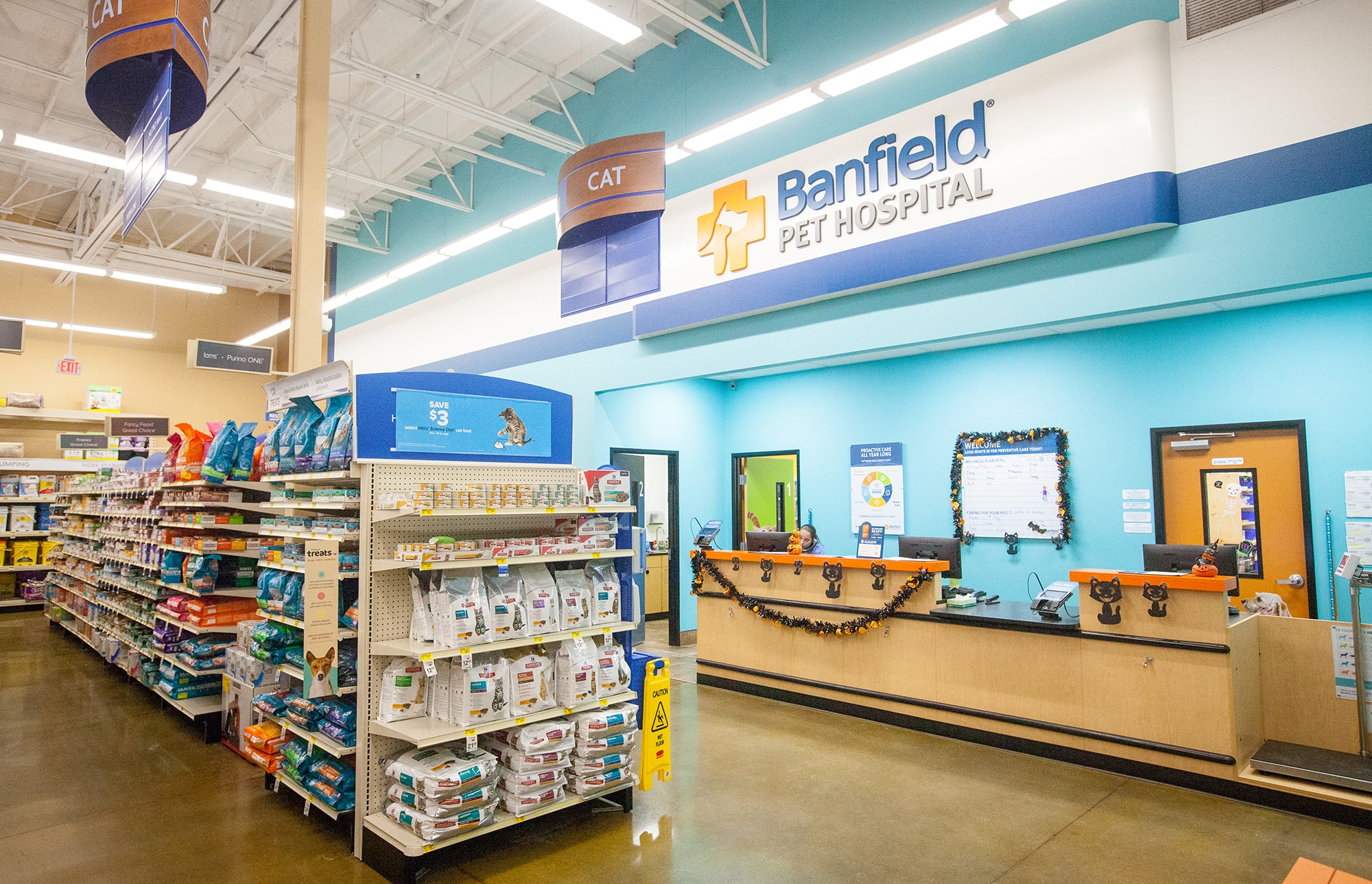
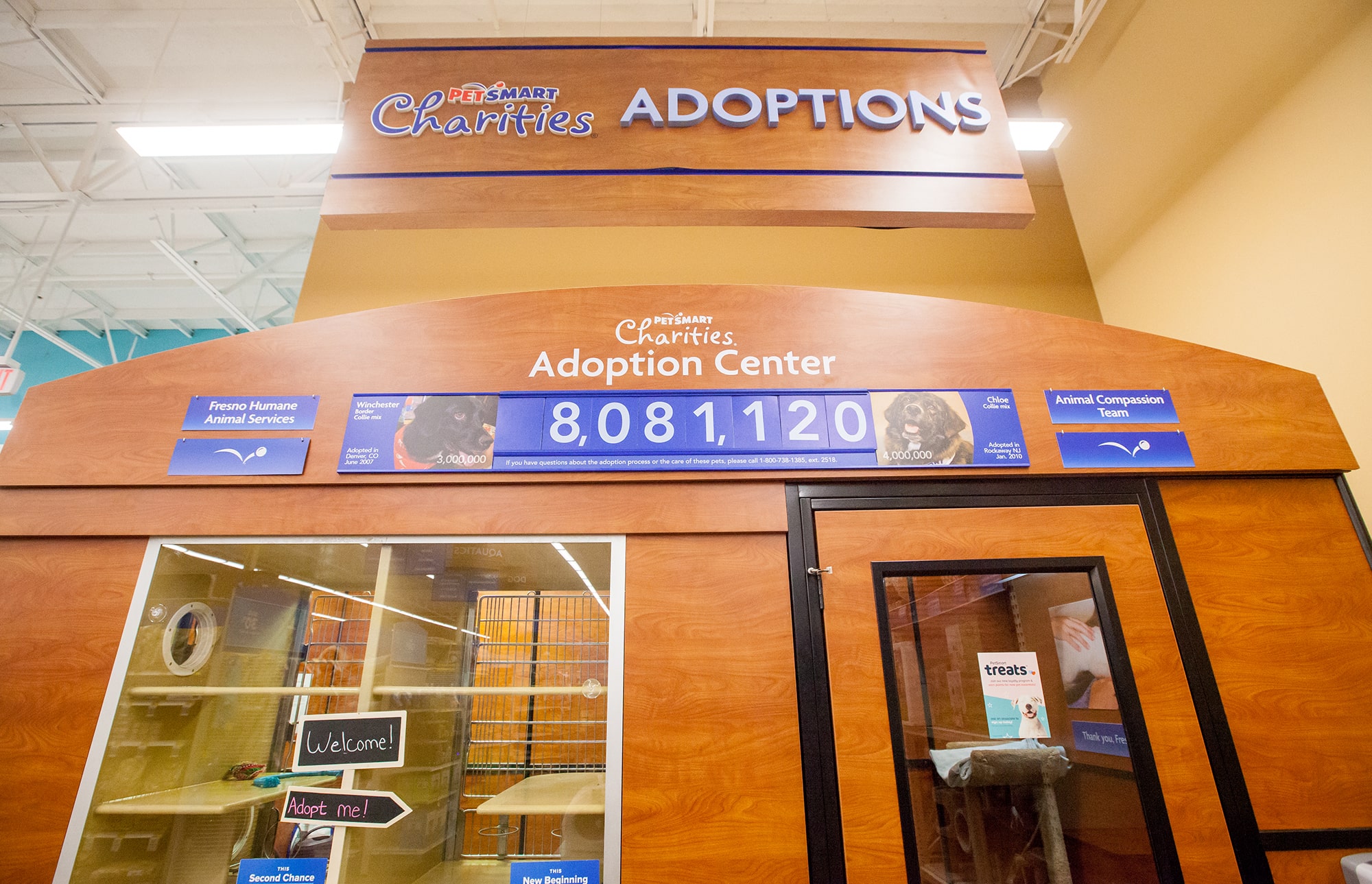
Results
Ardent General worked successfully as a liaison between the developer and the tenant to create a beautiful retail store that met everyone’s needs on time and within the initial constraints placed on the project.


