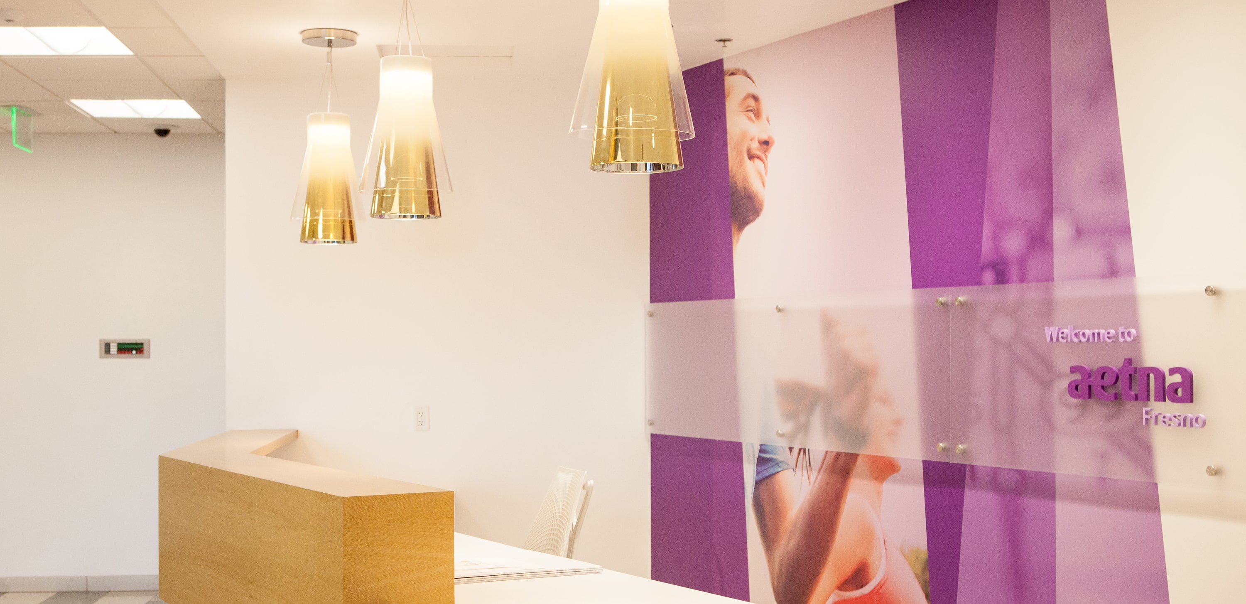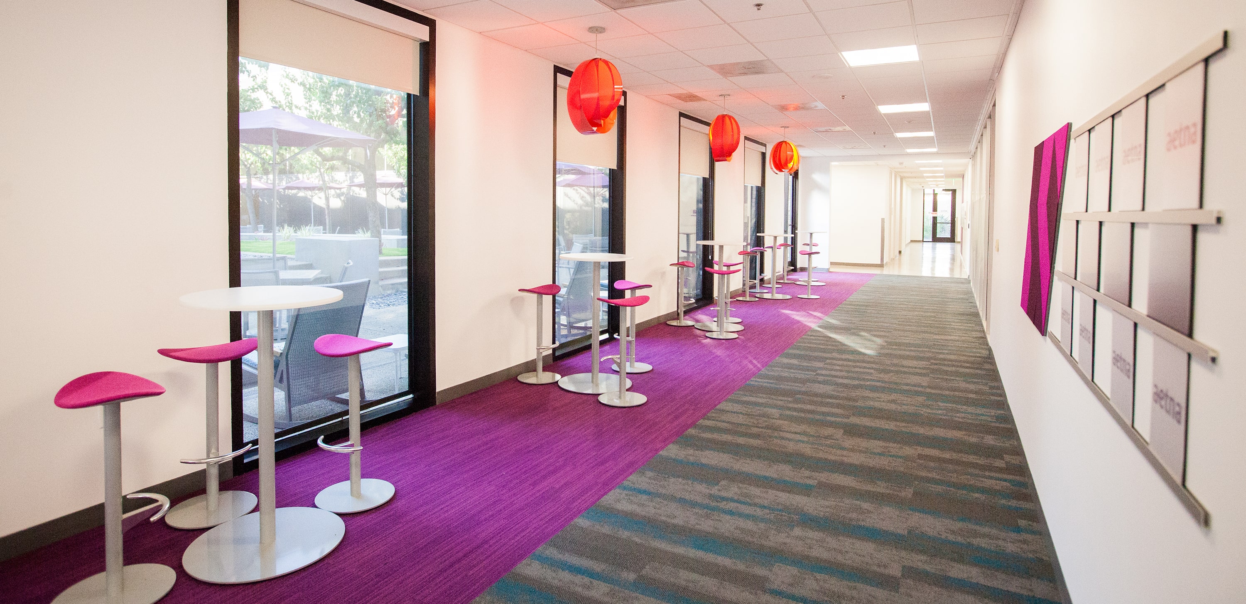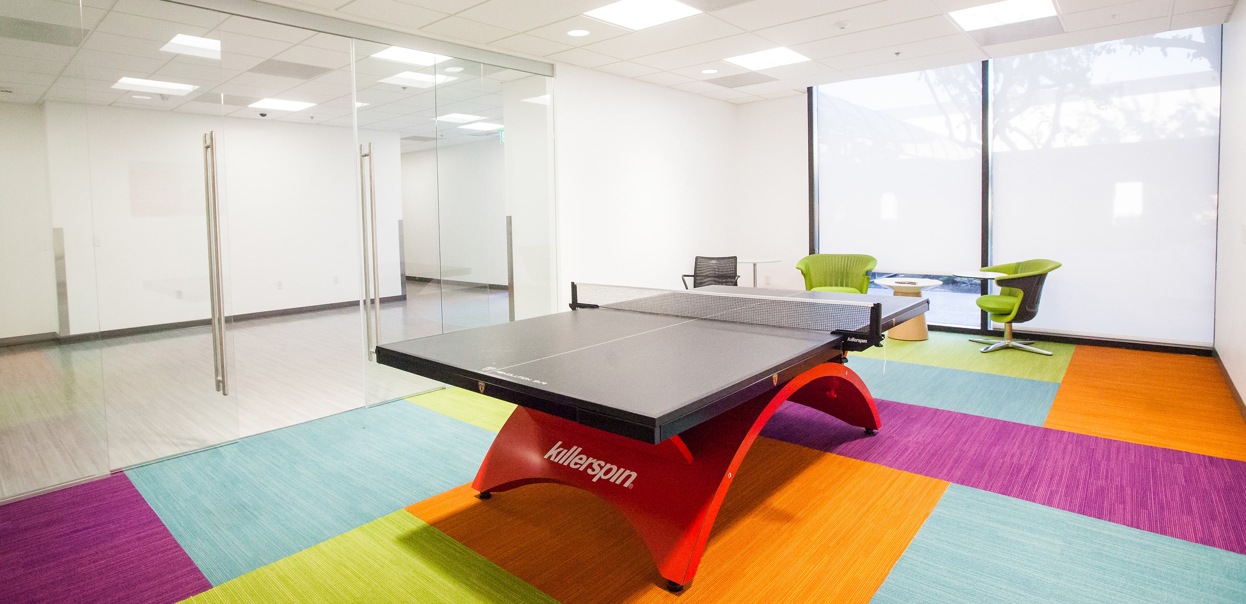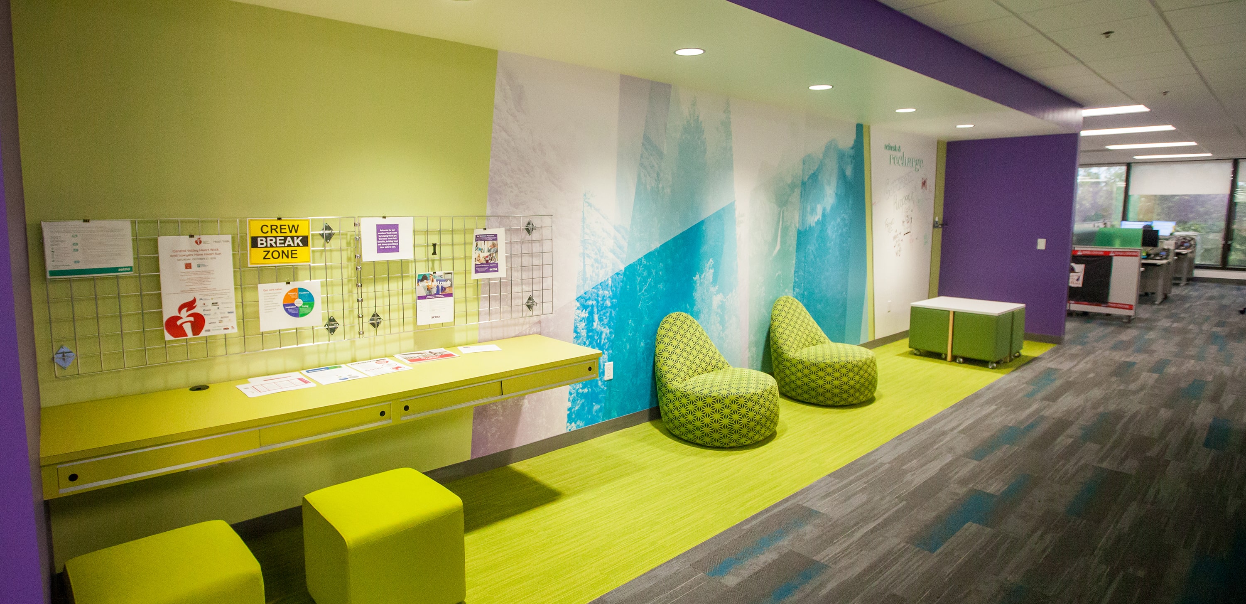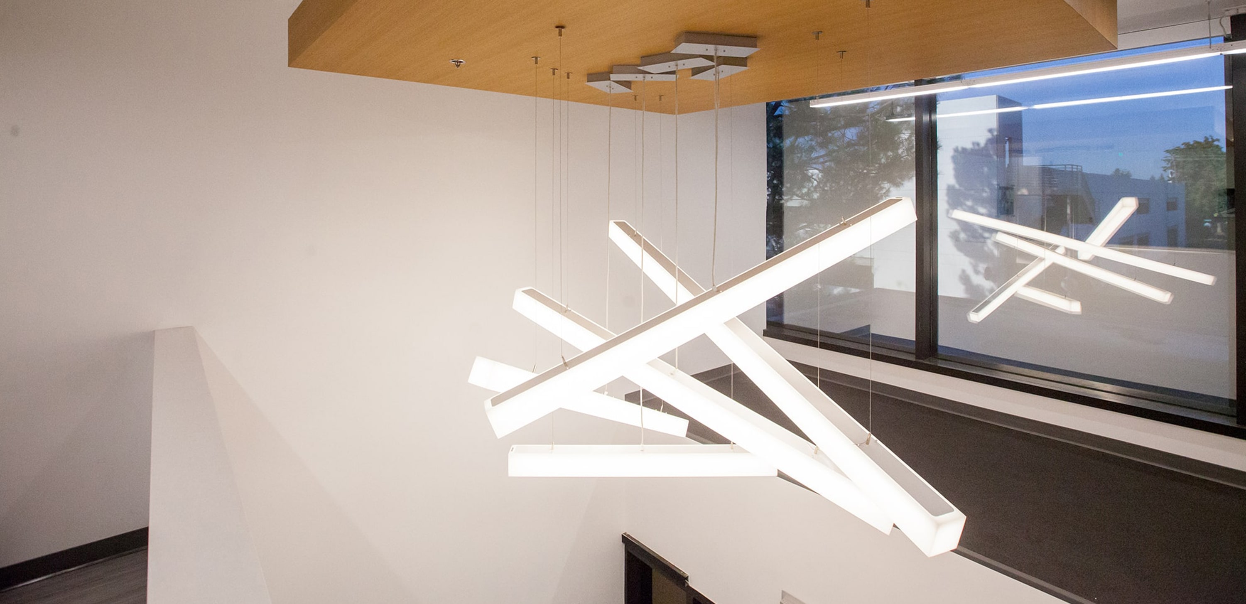Multiple Phase, Healthcare Billing and Call Center Facility with 120,000 SF of Renovations and LEED Certificates
Aetna required extensive interior and exterior upgrades to bring this highly functional space, including a call center and multiple conference rooms and training centers, into modern day Class-A office standards. Work included the addition of new foundation and structural elements in the exterior courtyard for a steel trellis, an upgrade of the on-site café, and complete upgrades to all restrooms and office spaces. This project is LEED-certified and required a carefully executed team approach in order to work with facility managers, the real estate corporate project manager, tenant stake holders, the LEED consultant, the designer, and the architects.
Client: Cushman & Wakefield – Owner’s Rep, Aetna – Owner
Completion Date: Nov 2018
Location: Fresno, CA
Category: Healthcare construction
Square Feet: +120,000 ft2
Challenges
We needed to complete construction with minimal tenant disruption, as the high-density operational facility with an excess of 1,200 full time staff was required to be functional during all phases of construction.
Solutions
Our solution was to create an elaborate phasing plan to roll out each area and route progress, so their business workflow was never disturbed. Because of the multiple phases, the project duration would be longer than normal, but this was the best way to accomplish Aetna’s goals.
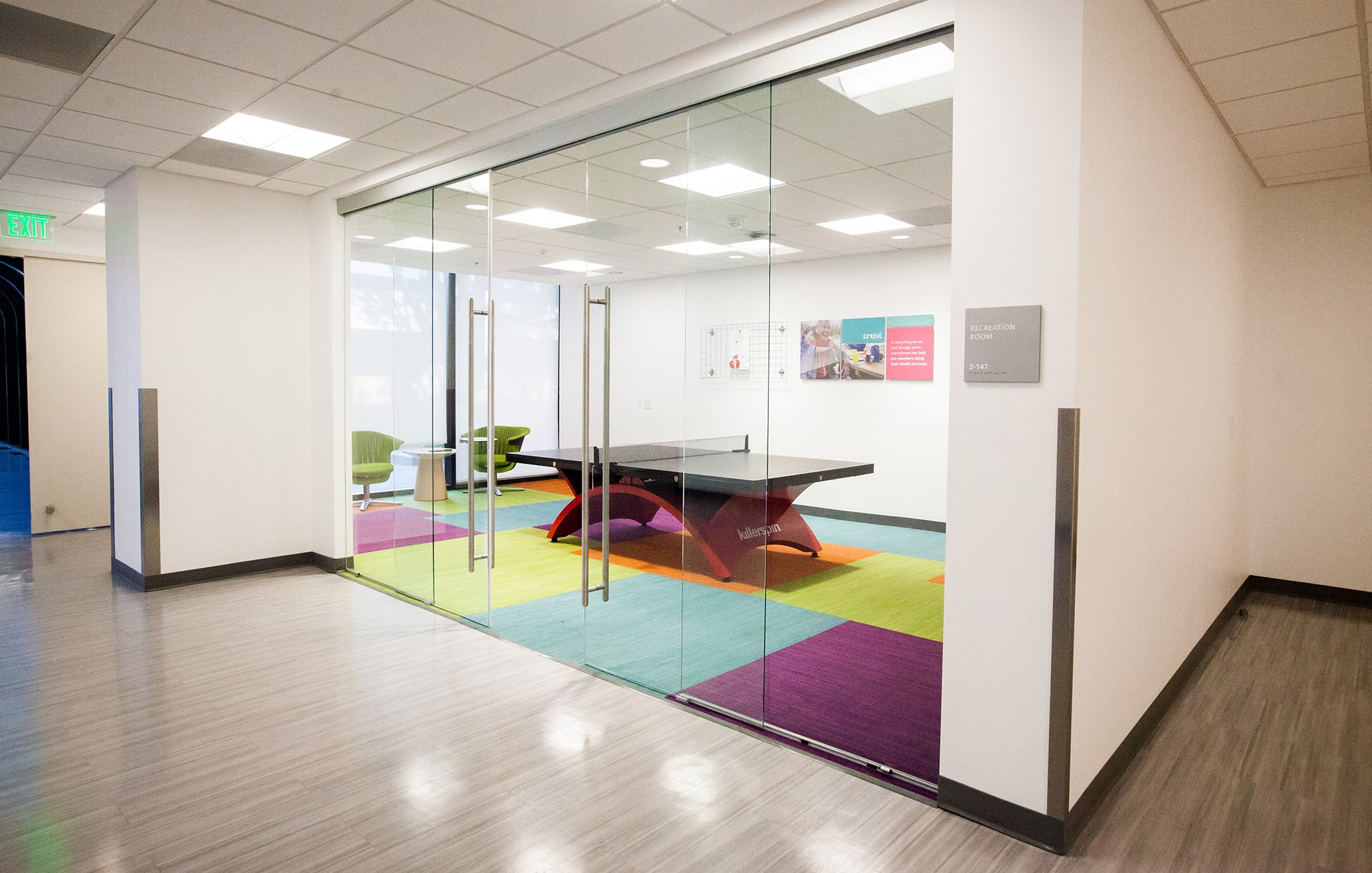
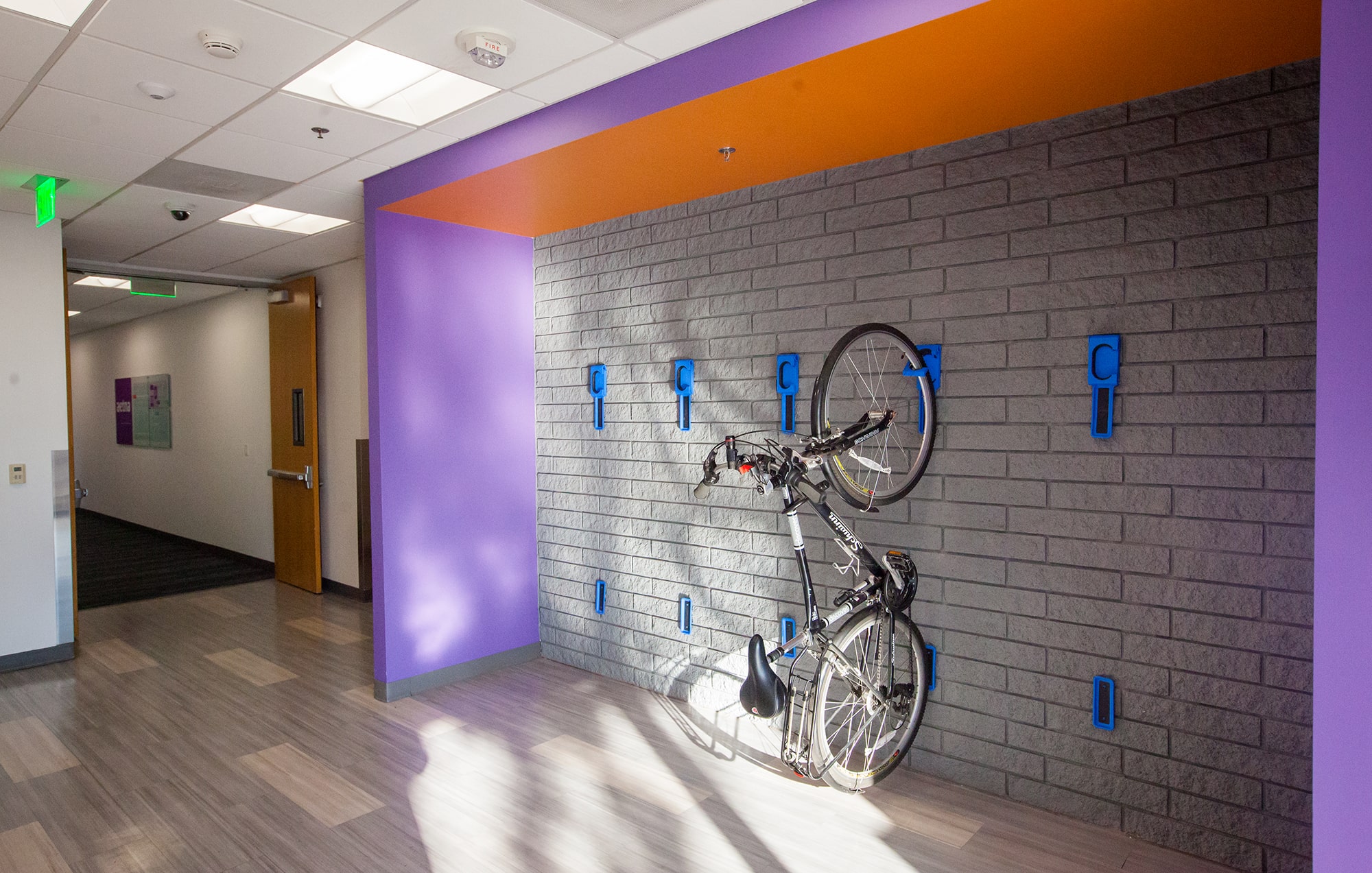
Results
Our client was very satisfied with the new renovations and little-to-no downtime. The client has since asked us to bid on several other similar projects.


